Master Architecture Bois Construction
Durée
1 an
Accès
M1 génie civil, diplômé en architecture
Stages
de 4 à 6 mois
Statut
initial, apprenti
« Construire avec du bois » est l’objectif clairement affiché du Parcours « Architecture Bois Construction » du Master « Génie civil » de l’Université de Lorraine, co-habilitée avec l’École Nationale Supérieure d’Architecture de Nancy.
POURQUOI ?
Réservé en priorité aux ingénieurs, aux diplômés en architecture et aux étudiants (Université ou École d’ingénieurs) ayant suivi un parcours M1 ou M2 en Génie Civil, ce parcours de Master accompagne le développement du bois dans la construction et les actions mises en place à l’échelon national pour promouvoir ce secteur.
Ce parcours de Master permet aux architectes et ingénieurs d’acquérir une double compétence à travers une formation originale axée sur les techniques de mise en œuvre du bois dans le bâtiment, qui conduit les architectes à se doter des connaissances techniques indispensables pour mener à bien un projet de construction bois et les ingénieurs à appréhender les multiples caractéristiques du matériau lors d’un projet. Elle permet également d’intensifier les collaborations entre ingénieurs et architectes afin d’optimiser le travail de conception et d’économie de projet, en vue d’une meilleure qualité.
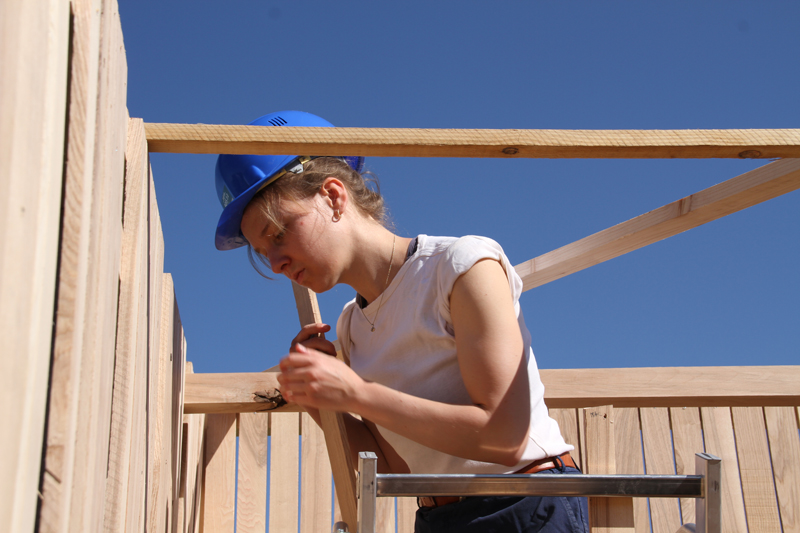
POUR QUI ?
• M1 Génie Civil – parcours Constructions, Matériaux, Bois
• Autres M1 (Génie Civil, Elèves ingénieurs,…)
• Diplômés en architecture (DPLG, DEA, DESA, INSA)
• Ingénieurs diplômés en Génie Civil
• Cadres en formation continue avec validation des acquis (minimum 3 ans d’activité professionnelle)
• Étudiants hors Union Européenne, titulaires d’un diplôme d’architecte ou d’ingénieur Génie Civil
Après examen des dossiers de candidature, les entretiens se déroulent courant juin.
Le nombre de places est limité à 30, dont 4 places maximum pour la formation par apprentissage avec le CFA BTP de Pont- à-Mousson.
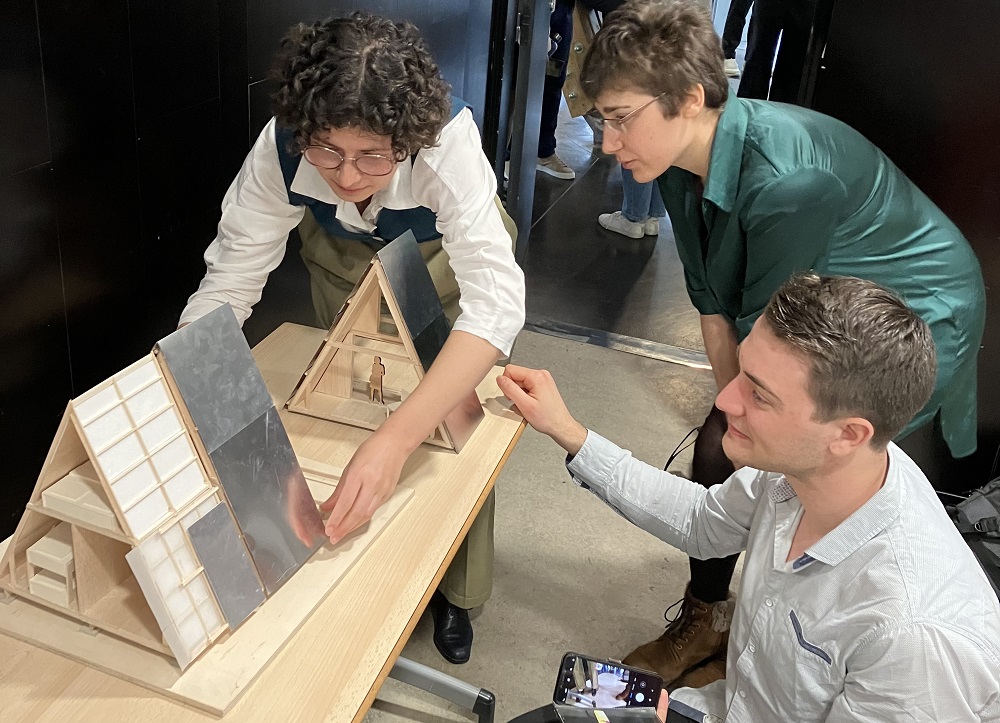
PROGRAMME
|
MATÉRIAUX, CARACTÉRISTIQUES ET CONTEXTE Forêt Bois Dérivés production forestière / Sciages et classement des bois / Anatomie Xylologie / Acteurs de la filière bois / Résistance des matériaux |
|
TECHNOLOGIES DU BOIS |
|
TECHNOLOGIES DU BÂTIMENT ET STRUCTURE Systèmes porteurs verticaux et horizontaux / Systèmes porteurs toiture / Vêtures / Pathologies – Ouvrages d’Art / Assemblages et stabilité des ouvrages / Calcul structures bois |
|
CONFORT HABITAT Thermique / Acoustique / Qualité de l’air – Ventilation / Qualité environnementale des bâtiments / Résistance au feu des ouvrages / Conférences thématiques – Développement Durable / Murs perspirants |
|
|
ARCHITECTURE BOIS ET RECHERCHE Histoire de l’architecture bois / Initiation à la recherche : Analyse de bâtiments / Visites d’opérations |
|
|
PROJET ET PRESCRIPTIONS Économie et Gestion du Projet / Projet intégrateur |
|
|
ANGLAIS |
|
|
STAGE Industrie / Agence d’architecture |
|
|
PROJET ET RÉALISATION Défis du Bois |
ENSEIGNEMENTS
Les cours sont assurés par des professionnels de la construction, des architectes, des experts et des enseignants de l’ENSTIB et de l’École Nationale Supérieure d’Architecture de Nancy.
Le Parcours de Master sanctionne une formation conduisant pendant une année universitaire (de septembre à fin août) à un apport de connaissances et d’expérimentations pratiques dans le cadre précis des techniques de mise en œuvre du bois et de ses dérivés. Les enseignements dispensés uniquement les mercredi après-midi, jeudi, vendredi et samedi matin entre septembre et février, permettent aux étudiants de disposer des débuts de semaine pour des activités complémentaires (travail en agence, en BE, Apprentissage, etc.).
Les enseignements intègrent un projet réalisé en association « Architecte – Ingénieur ». Ce projet se déroule sous forme d’un concours à partir d’un cahier des charges précis émanant d’une maîtrise d’ouvrage publique ou privée. Il fait l’objet d’une restitution devant un jury composé d’extérieurs et d’enseignants du Parcours de Master. Exemple de projet : une ferme urbaine pour la Métropole du Grand Nancy en collaboration avec l’ENSAIA. Les étudiants de la formation participent également à la manifestation « Les défis du Bois 3.0 », tous les ans depuis janvier 2005 à Epinal ( www.defisbois.fr).
Un stage en entreprise, en agence d’architecture, en bureau d’études ou en laboratoire complète la formation. Il se déroule à partir du mois de mars pour une durée minimum de 4 mois. Le stage fait l’objet d’un rapport et d’une soutenance.
La formation est sanctionnée par un Diplôme National de Master, obtenu à partir des résultats du contrôle continu, des notes de projet et de stage.
La scolarité a lieu à Épinal.
Le programme des enseignements peut être complété par des cours proposés dans les différents modules de la formation d’ingénieurs ENSTIB (à la carte).
TEMOIGNAGES

Dés la 1ère année à l’ENSA Nancy, j’ai entendu parler du Master ABC et ça m’a tout de suite plu. Durant ma formation d’architecte, la plupart de mes projets étaient très orientés vers le bois. C’est donc tout naturellement que je me suis inscrit après la 5ème année. Mon souhait était surtout d’approfondir ma connaissance du matériau bois et je n’ai pas été déçu. J’ai découvert ses propriétés mécaniques, mais aussi les différentes essences. D’un point de vue humain, la formation permet de travailler de façon collaborative avec des ingénieurs. J’ai appris à connaitre leur point de vue, différent de celui de l’architecte. Durant les Défis du Bois, j’ai aussi travaillé avec des compagnons. C’était passionnant de passer de la conception à la fabrication, avec une super équipe, dans une super ambiance. Cette formation, que j’ai suivie en alternance, dans un agence où je travaille encore aujourd’hui, m’a donné confiance en moi et a facilité mon intégration professionnelle. Je garde un excellent souvenir de l’ENSTIB et de cette année de Master.
Alexis Coeffier
ARCHITECTE – MASTER ABC PROMO 2023
Lisa Gabriel travaille pour France Lanord & Bichaton, en Lorraine. Elle est Conductrice de Travaux
Le Master ABC a été une expérience très enrichissante en terme de projet. J’ai appris à travailler en équipe, avec des architectes, mais aussi, durant les Défis du Bois, avec des compagnons du devoir. Le fait de mutualiser le travail avec des personnes de formations différentes m’a apporté beaucoup. J’ai participé à la conception de stations pour URBANLOOP et le projet de notre équipe a été choisi par le jury. C’est très intéressant de travailler avec la vision d’architectes, qui savent répondre à la demande d’un client, notamment par du «beau». Cette formation m’a prouvé que j’étais capable d’accompagner un projet, à la fois dans le temps, mais aussi en respectant les contraintes techniques, l’organisation et les choix esthétiques. Aujourd’hui je suis conductrice de travaux, mais grâce au Master ABC, je sais que je peux m’adapter et avoir un regard différent sur un projet. A l’ENSTIB, j’ai eu une formation en adéquation avec mes projets professionnels, mais surtout, j’ai pu apprendre dans de très bonnes conditions, dans une ambiance familiale, avec des professeurs compétents et bienveillants. J’ai eu la chance de faire plusieurs stages dans l’entreprise où je travaille aujourd’hui et bien qu’étant du Sud de la France, j’ai choisi de rester dans le Grand Est pour l’instant et je m’y sens bien.
Lisa Gabriel
INGÉNIEURE ENSTIB PROMO 2023, DIPLÔMÉE DU MASTER ABC
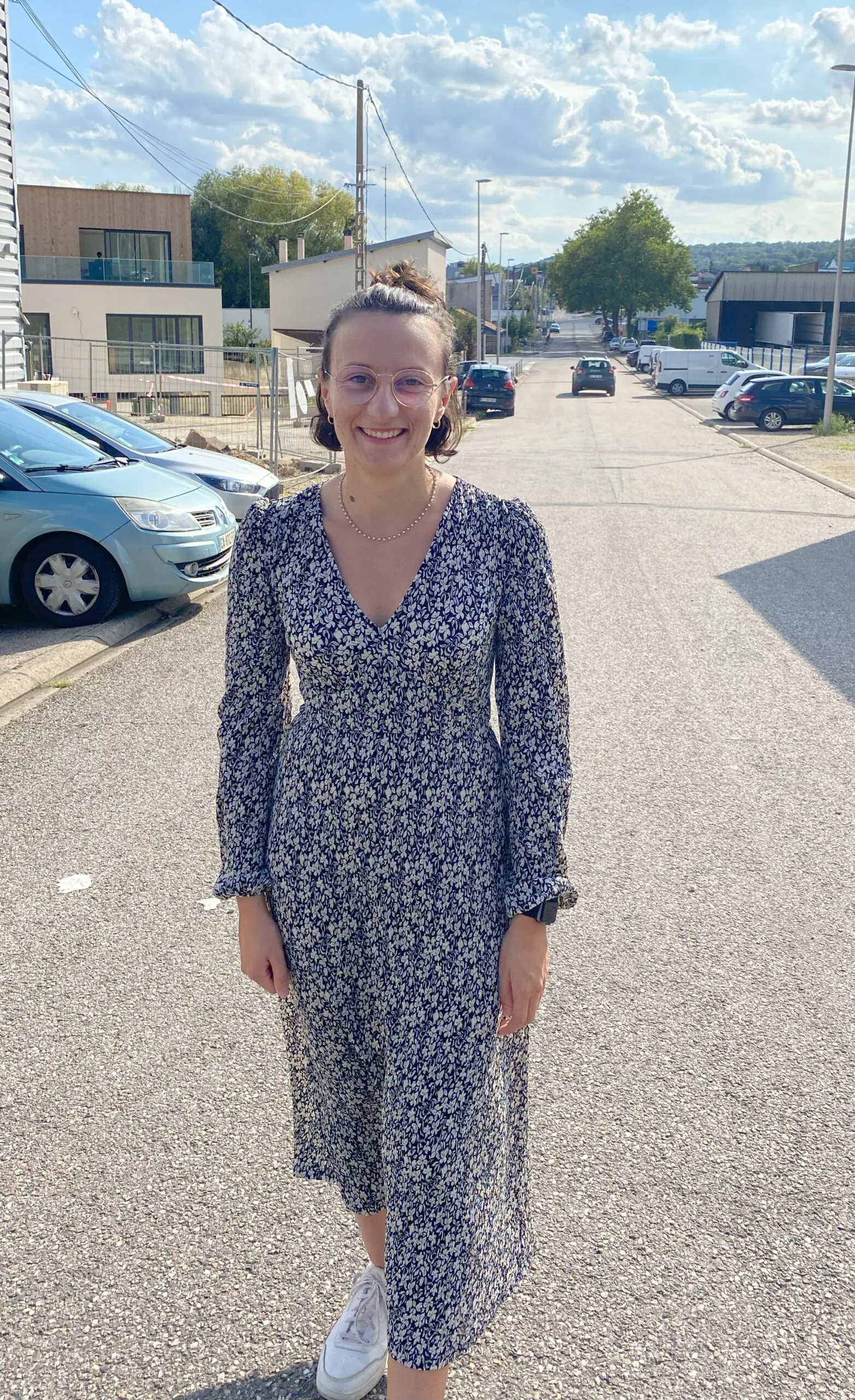

Lucas Boustie est Directeur Technique et Administratif du Territoire, dans une Communauté de Commune de la Creuse.
Quand j’ai suivi le double diplôme du Master ABC, le projet sur lequel nous avons travaillé était la conception de la Colloc de l’ENSTIB, bâtiment financé par les anciens de l’école et destiné à accueillir les futurs étudiants. J’ai appris à travailler sur plans et j’ai clairement amélioré ma perception de l’espace. D’une manière générale, cette formation m’a apporté une meilleure compréhension du raisonnement de l’architecte, ce qui est une vraie valeur ajoutée dans mon métier. Je viens de travailler pendant 3 ans à la rénovation de la Cité Administrative de Bourges, constituée de bâtiments des 17ème, 19ème et 20ème siècles. Les apprentissages du Master m’ont été très utiles, dans mes relations avec l’architecte qui accompagnait le projet. Je garde un excellent souvenir de l’ENSTIB, de la vie de l’école et du territoire environnant. Les Défis du Bois ont été une expérience inoubliable, tant d’un point de vue humain que pédagogique. Concepteur, calculateur et exécutant – nous devions jouer tous les rôles et nous adapter. Cette formation m’a ouvert à l’intégration du matériau bois et des matériaux biosourcés dans les projets que je porte, mais elle m’a aussi enseigné une façon de travailler, grâce à une approche exceptionnelle des enseignements, sans réelle frontière entre enseignants et élève. J’ai beaucoup appris et j’ai aussi gardé d’excellentes relations, tant parmi les personnels de l’école, que parmi mes camarades de promo.
Lucas Boustie
INGÉNIEUR ENSTIB PROMO 2019, DIPLÔMÉ DU MASTER ABC
Après l’École d’Architecture de Grenoble, j’ai lu un article sur le Master ABC dans un magazine sur le bois, qui évoquait les compétences techniques proposées par l’École et ça m’a donné envie de l’intégrer.
J’ai effectué cette formation en alternance et j’en suis rétrospectivement totalement satisfaite. Quand on sort d’école d’architecture, on est techniquement démuni. L’ENSTIB apporte des compétences en structures, mais aussi en performances thermiques.
J’ai obtenu mon diplôme en 2015 et travaillé tout de suite, dans l’entreprise où je suivais mon alternance. J’y suis restée 3 ans, puis, j’ai créé Le Chat Architecte, où je travaille en indépendant, à proximité de Chambéry en Haute Savoie.
La formation ENSTIB était totalement en adéquation avec mon activité actuelle. Elle m’a donné des bases techniques indispensables. D’ailleurs, j’ai toujours mes cours à côté de moi au bureau.
J’accompagne principalement de petits projets, pour des particuliers ou des professionnels. Le bois me sert beaucoup, notamment sur des projets de surélévation.
Quand je pense à l’ENSTIB, Les Défis du Bois 3.0 restent une semaine inoubliable et très chouette. L’expérience m’a apporté le souci du détail, la coordination… Faire de beaux dessins, ça ne suffit pas. Il faut passer du trait sur le papier, à la réalisation technique.
Audrey Choulet
ARCHITECTE – MASTER ABC PROMO 2015
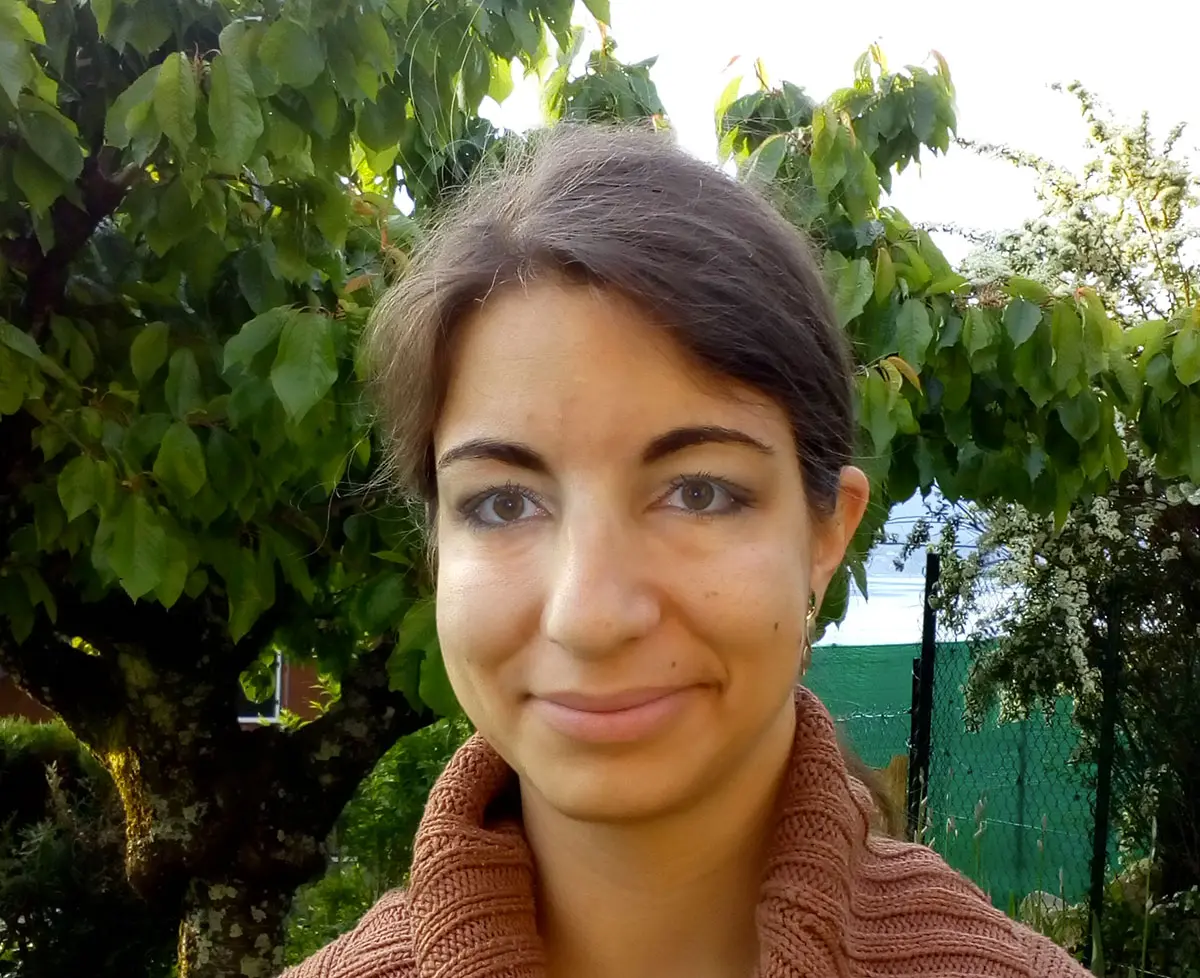
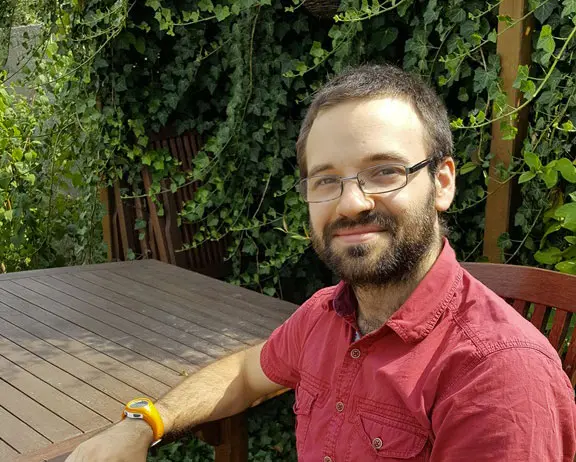
J’ai intégré le Master ABC à l’ENSTIB, après un Master Génie Civil à la Fac de Sciences de Vandoeuvre (Université de Lorraine). Plus tôt, de 2007 à 2009, j’ai suivi un apprentissage en menuiserie aux Compagnons du Devoir, avant d’intégrer une prépa MPSI. J’ai immédiatement travaillé, dans l’entreprise qui m’avait accueilli en stage, l’agence CALQ à Paris, où je suis toujours actuellement.
La formation suivie à l’ENSTIB était en totale adéquation avec mon projet professionnel, puisqu’en Master ABC on travaille entre architectes et ingénieurs. C’est aujourd’hui parfaitement mon cas, en tant que conducteur de travaux en agence d’architecture, chef d’orchestre de la maîtrise d’œuvre : je veille à ce que les différents interlocuteurs se parlent pour que le chantier se fasse dans les règles de l’art.
Parmi mes meilleurs souvenirs de ma période à l’ENSTIB, les projets dans la halle : le pédalo canoé de Felix, la camionnette à aménager des licences pro ameublement, jusqu’au bout de la nuit la veille de mon départ…
Guillaume Claudel
INGÉNIEUR – MASTER ABC PROMO 2017
Infos essentielles
Pour toute demande, contactez-nous
- Téléphone : +33 3 72 74 96 00
- Mail : enstib-scolarite@univ-lorraine.fr
